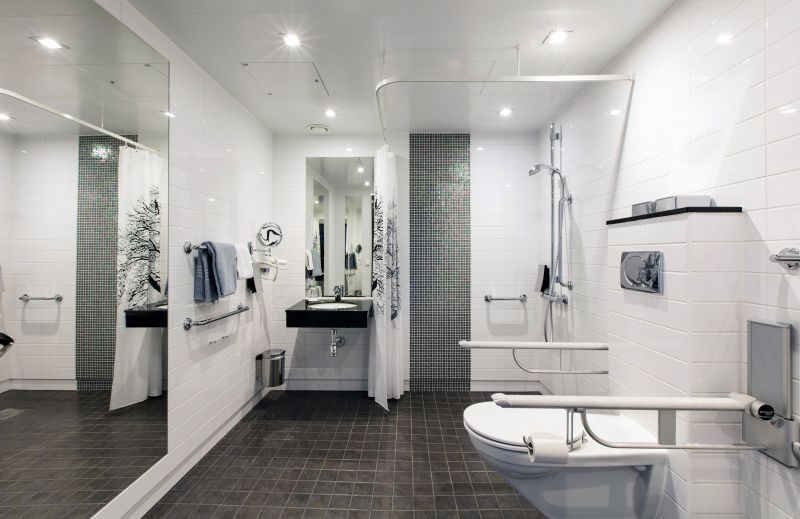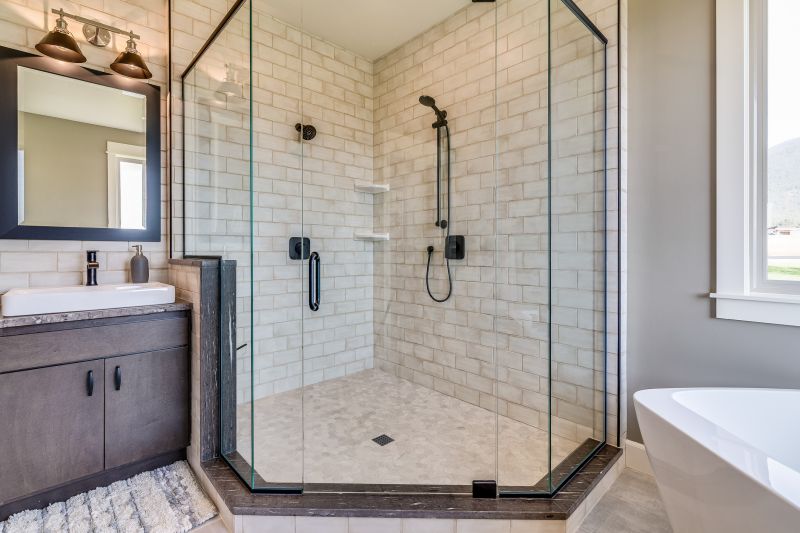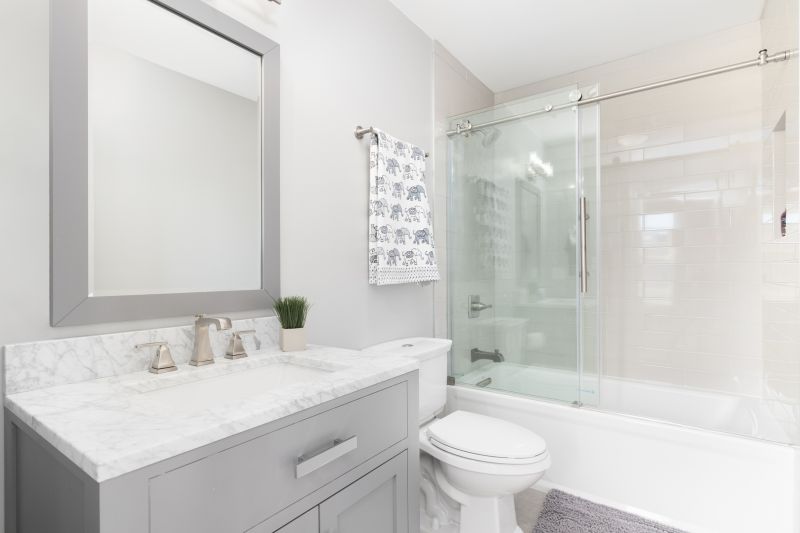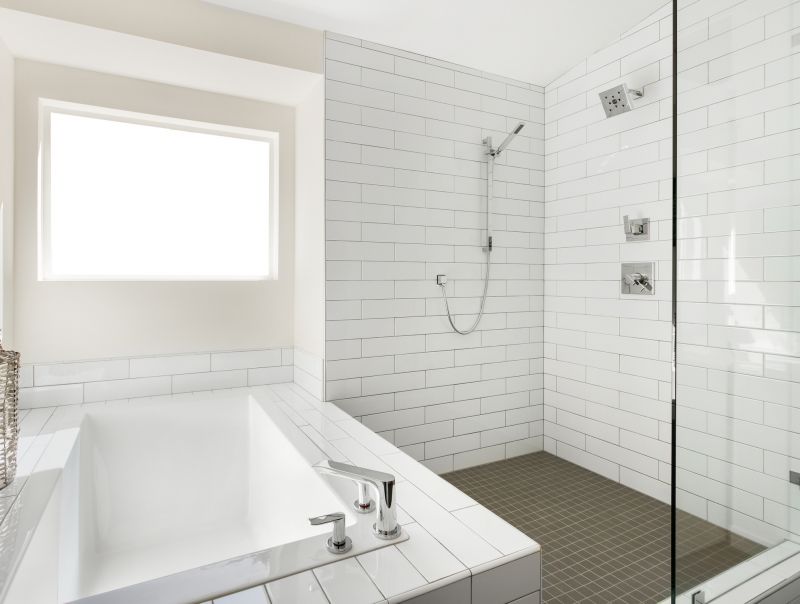Designing Small Bathroom Showers for Maximum Efficiency
Designing a small bathroom shower requires careful planning to maximize space while maintaining functionality and style. Efficient layouts can make a compact bathroom feel more open and comfortable. Selecting the right shower configuration involves considering the available space, user needs, and aesthetic preferences. Innovative solutions can transform even the tightest spaces into practical and visually appealing areas.
Corner showers utilize often underused space, fitting neatly into a corner to free up room for other fixtures. These layouts often feature sliding or hinged doors, making them ideal for small bathrooms where space is at a premium.
Walk-in showers with frameless glass create a seamless look that visually enlarges the bathroom. They typically feature a single open entry, eliminating the need for doors and making the space feel less confined.

Compact shower layouts can incorporate innovative features such as built-in benches or niche shelves to optimize space usage.

Glass enclosures with minimal framing enhance the sense of openness in small bathrooms.

Sliding doors save space and provide easy access in tight areas.

Corner shower stalls with curved glass maximize space efficiency.
| Layout Type | Key Features |
|---|---|
| Corner Shower | Fits into corner, space-saving, sliding or hinged doors |
| Walk-In Shower | Seamless glass, open entry, enhances spaciousness |
| Recessed Shower | Built into wall cavity, saves space, sleek look |
| Neo-Angle Shower | Triangular shape, fits into corner, maximizes space |
| Curved Shower Enclosure | Rounded design, smooth edges, space-efficient |
| Open Concept Shower | No enclosure, minimal hardware, maximizes area |
| Shower with Bench | Built-in bench for comfort, space-conscious design |
| Shower with Niche | Recessed shelf for toiletries, saves space |
In small bathroom designs, choosing the right shower layout is crucial for optimizing space while maintaining style. Corner showers and walk-in designs are popular options due to their ability to free up floor area and create an open feeling. Recessed showers utilize wall cavities to hide plumbing and create a clean appearance, while neo-angle configurations make effective use of corner space with angled glass enclosures. Incorporating features like built-in benches or niches not only adds functionality but also helps keep the area organized, reducing clutter.
The choice of materials and hardware can further influence the perception of space. Clear glass panels and frameless designs allow light to flow freely, making the bathroom appear larger. Sliding doors eliminate the need for clearance space required by swinging doors, which is especially advantageous in tight quarters. Additionally, selecting light-colored tiles and reflective surfaces can enhance brightness and create an airy atmosphere. Small bathroom shower layouts should balance practicality with aesthetic appeal to ensure the space feels inviting and functional.
Innovative lighting solutions can also enhance small shower areas, emphasizing the design features and improving visibility. Proper ventilation is essential to prevent moisture buildup and maintain a fresh environment. By carefully considering layout options, material choices, and accessories, small bathroom showers can be both stylish and highly functional. These design principles help maximize every inch of space while providing a comfortable and visually pleasing shower experience.



